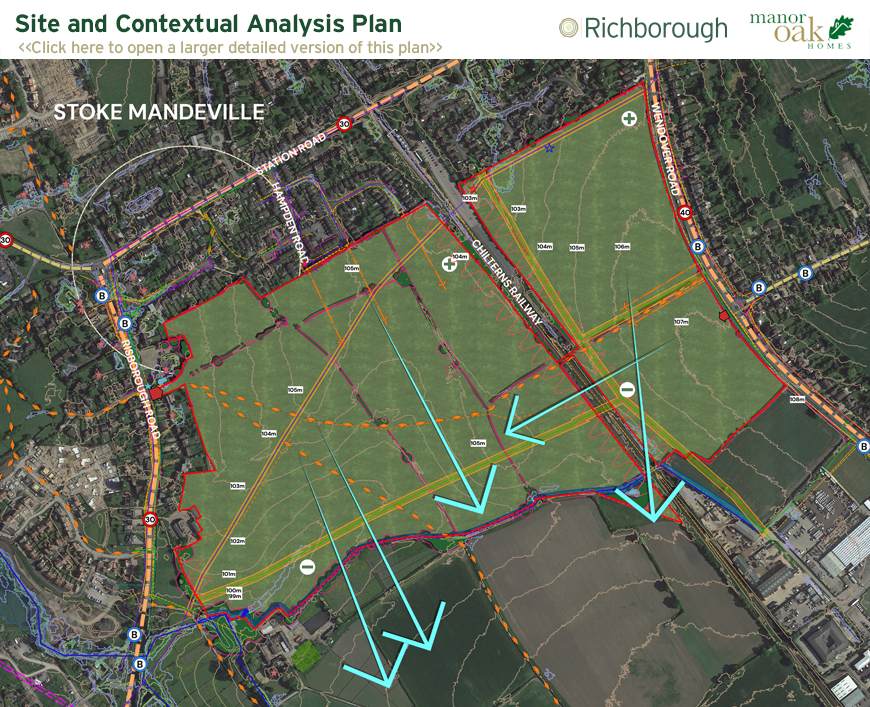
Design Context
Careful consideration and design evolution has been given to the Development Framework Plan to achieve a sustainable, connected, and distinctive development for Stoke Mandeville.
In designing the Development Framework Plan, attention has been given to the location of the Village Hall/Communal Workspace in relation to Stoke Mandeville railway station providing improved sustainable connectivity for the existing community. The strategic design of viewing corridors through the development and carefully designed block structures allows views out to surrounding countryside and distant views towards the Chiltern Hills, maximising a visually connectivity with its surrounding context.
Residents and visitors will be guided through tree lined primary routes with planted swales. Along these routes there are clear and legible breaks in development with links to public open spaces, equipped areas of play and large planted verges. A gradual reduction in street type will lead users out to the wider public open spaces including suitable alternative natural greenspace (SANG), community allotments, orchards, and pedestrian/cycle routes peripheral to the site.
Further landscaping and wildlife zones have been proposed along the southern edge providing a wealth of ecological and biodiversity enhancements.
The site’s relationship with the railway station is considered to be a significant asset, a new footbridge over the railway line will stitch together the east and west parcels providing a gateway to Aylesbury.
The Development Framework plan has been evolved and guided by considerations of landscape character, key viewing corridors and demonstration of a clear transition to the countryside edge, and also retains all existing vegetation on site which will be retained and enhanced where possible.

Sustainable living
Our vision for the site is to create a community that promotes sustainable living while respecting and enhancing the sites existing characteristics. The development will provide new and existing residents with large amounts of usable public open space, including the creation of a new SANG space, commons, localised greens, nature trails, allotments and orchards.
The development will seek to promote healthy and sustainable forms of movement through its wider connections to Stoke Mandeville Train Station, connections to the existing village centre while also providing a new Village Hall/Communal Workspace on site. Development will aim to provide a wide range of housing across all sizes and tenures promoting a balanced and diverse community.
Promotion and enhancement of the existing landscape
The development will feature an expansive SANG space, above local policy requirements. The newly created country park will provide a safe haven for wildlife while adding to the site’s biodiversity and ecological credentials.
Residents will have set routes through the country park along a vast infrastructure of movement routes across all levels ranging from meandering hoggin paths, rambling mown routes and look out points for residents to enjoy far reaching views of the local countryside vistas.
Enhance Local Distinctiveness
Architectural and landscape design will be carefully crafted to create a distinct and cohesive identity for the community. Buildings will be arranged to complement the natural topography, with materials chosen to respond with the local context. The development will incorporate sustainable drainage systems and extensive green spaces, ensuring a resilient and environmentally responsible approach.